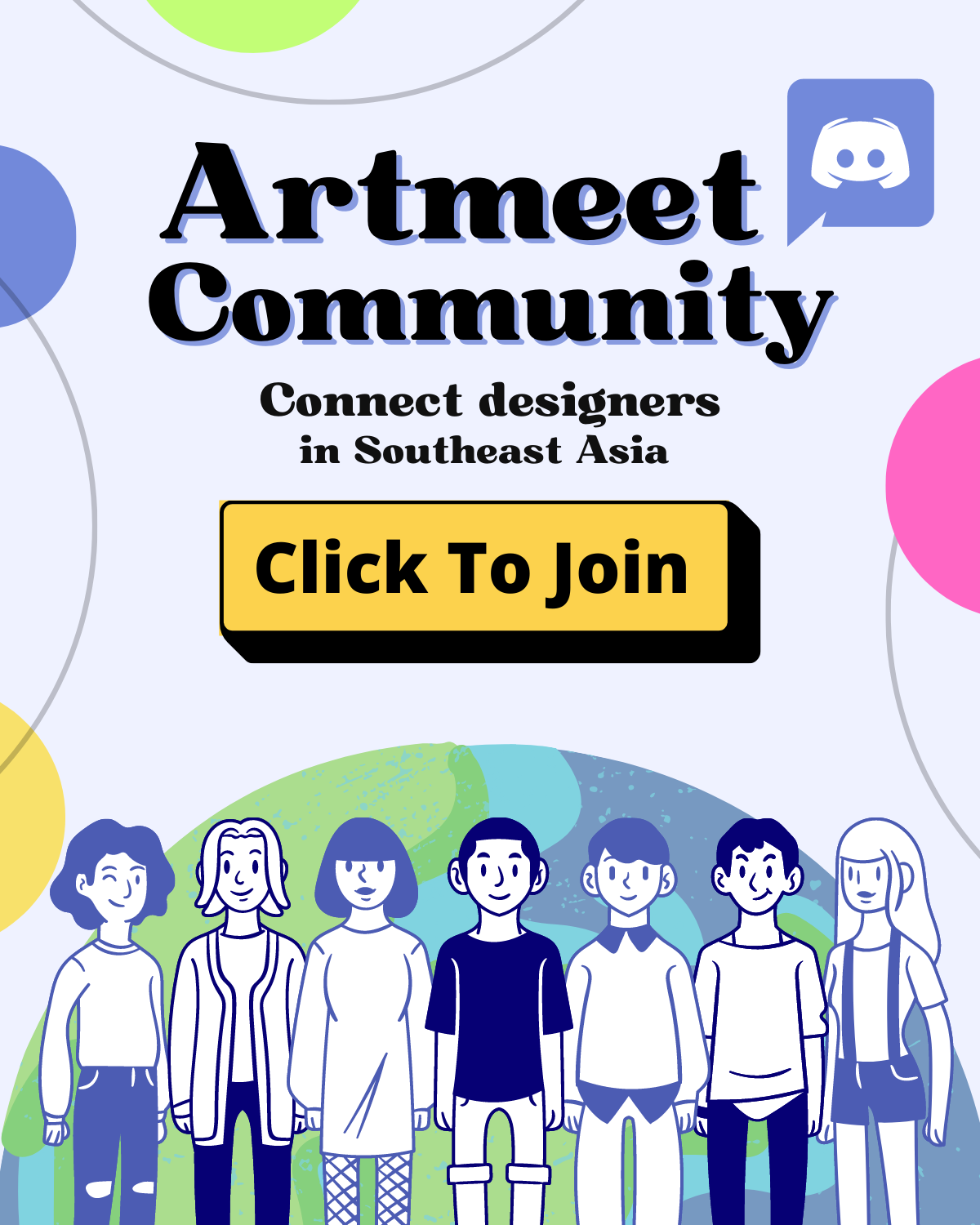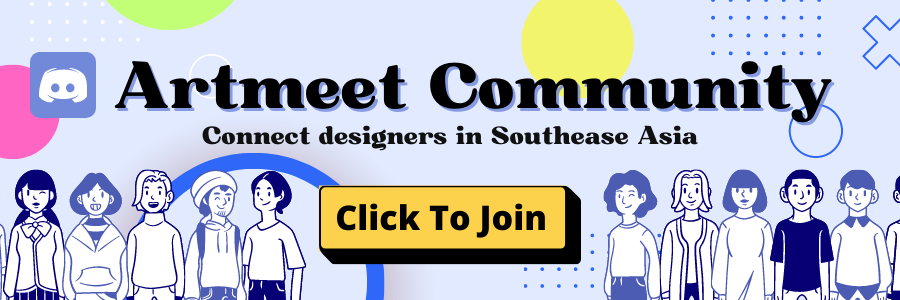Location
North-East, Singapore
Salary
S$ 3,000 – 4,500
Seniority Level
Intermediate
Years of Experience
2 years
Description
Interior and 3D designer with a design and flare to excite and entice our network of multinational clients with a presence in Asia and other parts of the world. Candidate must have suitable computing capability and knowledge in AutoCAD and any of the Adobe Creative Suites. An added advantage would be to sketch concepts and provide mood and storyboards as well as understand and provide in-depth and structural plans. Working from our design studio and alongside with our other designers, your role is to complement the entire design team's effort to provide a holistic design solution to our pool of clientele
Responsibilities
1. Conceptualise, execute and implement creative ideas in collaboration with the Lead / Chief Designer.
2. Space planning in collaboration with the Lead / Chief Designer.
3. Liaise with suppliers, contractors, clients for the development and execution of the design for all projects.
4. Prepare and produce 2D drawings, photorealistic 3D renderings and construction drawing details.
5. Work with 3D Studio Max, Lumion, AutoCAD, Photoshop, V-Ray and other related software to render detailed 3D, set visuals and layout plans.
6. Support the team on other related works as required (e.g. site related works, material boards’ preparation, design presentation preparation, etc.).
7. Building of data base for laboratory equipment, instrument and furniture 3D modules and drawings to support laboratory design development.
8. Develop any form of multi-media presentation materials in the form of animation, visualisation, video clips, etc. to support company business development and marketing effort for client acquisition and market positioning.
9. Preparation of project submittals including project presentation materials, artworks, catalogues, job references, artist prospective, etc.
10. Participation in project pitch presentation to offer creative design ideas and solutions to clients and promote company’s competency and know-how.
11. Support the preparation of project costings, bill of quantities and quotations and ensure profitability of projects undertaken when required.
12. Review construction drawings to validate design intent and visit project sites to inspect build conditions and quality of workmanship and finishings.
13. Carry out diligently work order or internal project activities as assigned.
14. Meet & satisfy customer’s expectations and manage customer relationship system.
Attendance to client meetings for design discussions and pres
Requirements
- Have experience in construction industry with background in interior design works.
- Possess creativity in contemporary commercial office design.
- Proficiency in AutoCAD, 3D Max, V-ray, Lumion, SketchUP, Adobe design suites, Revit, etc.

